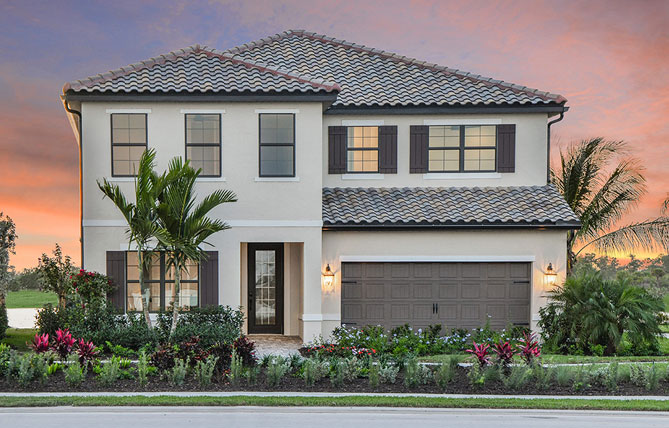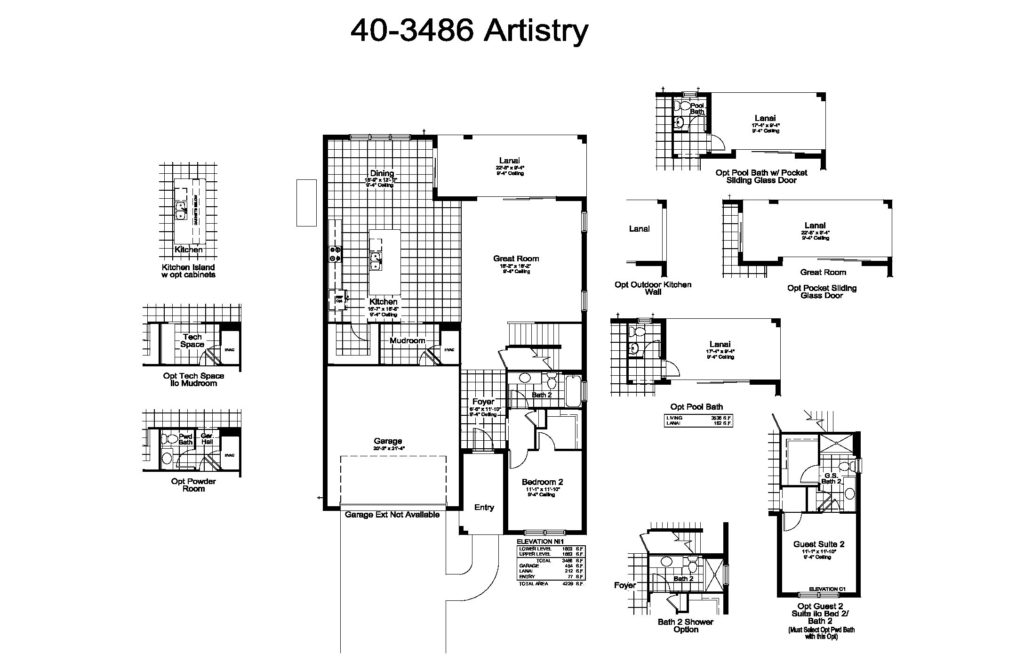Artistry

The 2-story, 4 bedroom, 3 bath Artistry design combines creative elements to enhance the conveniences of a modern home. The first level features a huge kitchen and dining room space with a large island and walk-in pantry, ideal for making and sharing new recipes with the family. After meals, relax in the great room area with a lanai view. A spare bedroom with the potential of converting to a guest suite is incorporated.
The master bedroom has two walk-in closets, and the master bath has a walk-in shower, and a double sink vanity. There are two additional bedrooms, both with walk-in closets, as well as another bathroom. The extra room provides the option of an entertaining area or adding an additional guest suite with en suite bath.
The master bedroom has two walk-in closets, and the master bath has a walk-in shower, and a double sink vanity. There are two additional bedrooms, both with walk-in closets, as well as another bathroom. The extra room provides the option of an entertaining area or adding an additional guest suite with en suite bath.
- 4-5 Bedrooms
- 3-4.5 Bathrooms
- Great Room
- Dining Room
- Walk-in Closets
- Breakfast Area
- Bonus Room
- Mud Room
- 2 Car Garage
- 2 Story Home

Please click here to view the Artistry model home floor plan.
