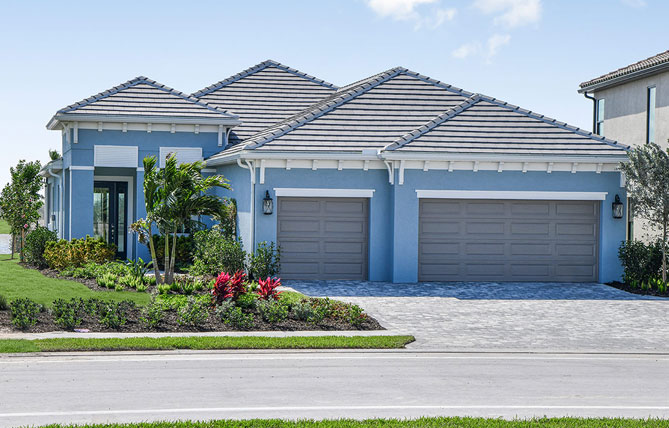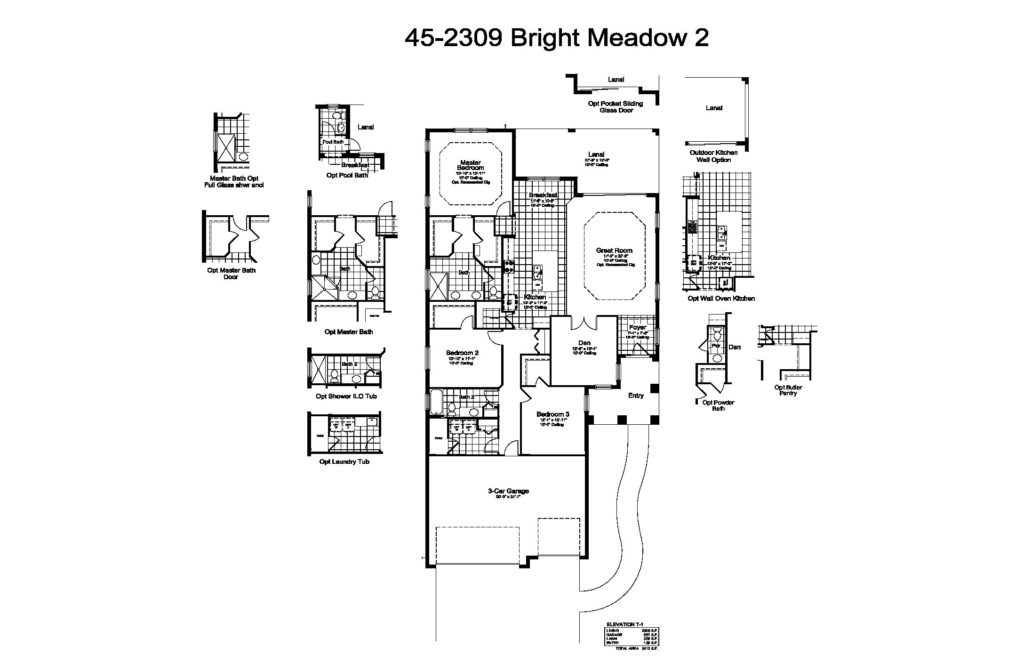Bright Meadow 2

The Bright Meadow 2 layout has a foyer entrance that leads to a large, open family area with recessed ceilings. Off this room is an open kitchen with a spacious walk-in pantry, an elegantly curved island, and a breakfast nook. The great room’s French doors lead to the den. The great room’s glass sliding doors lead to the spacious covered lanai. The master bedroom features a vaulted ceiling, two walk-in closets and a master bath with twin sinks as well as a walk-in shower. Two secondary bedrooms have walk-in closets, and one has been designed as a guest suite with private bath.
- 3 Bedrooms
- 3 Bathrooms
- Family Room
- Walk-in Closets
- Office
- 3 Car Garage

Please click here to view the Bright Meadow 2 model home floor plan.
