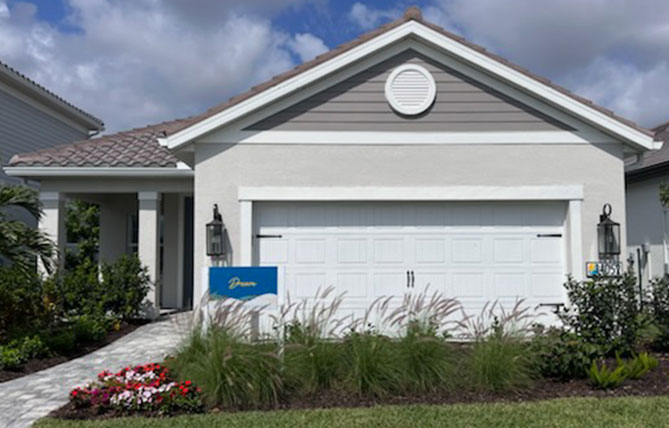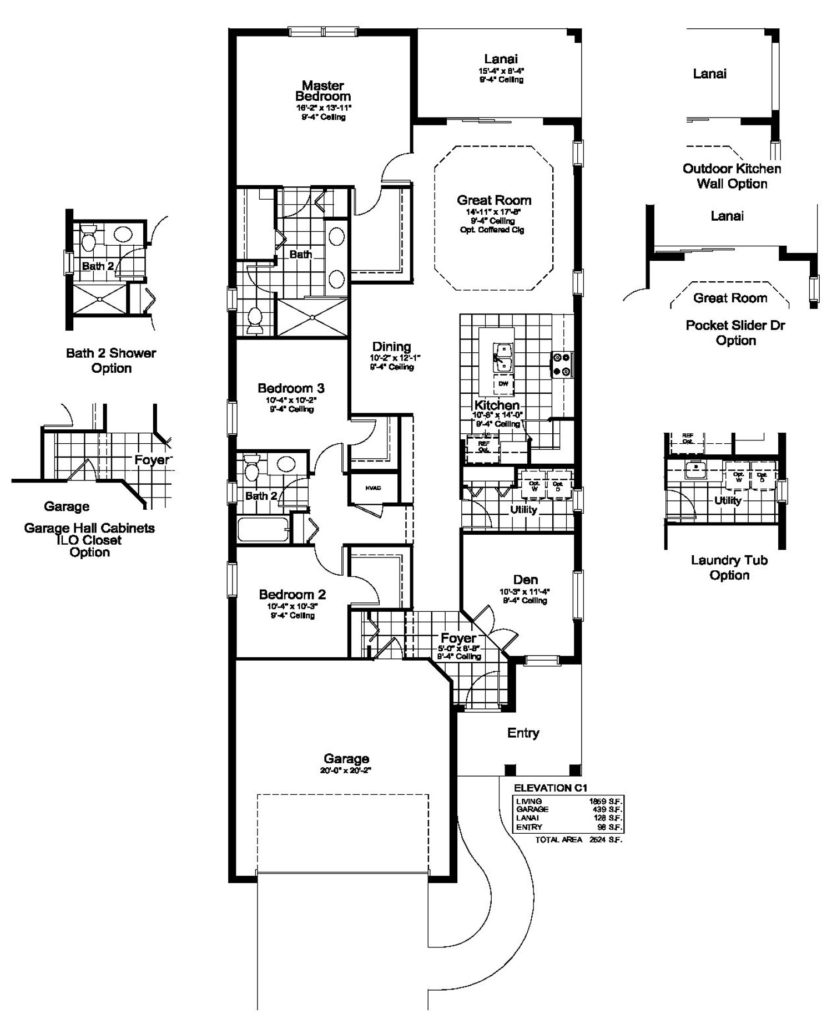Dream

The Dream, a 3 bedroom, 2 bath single family house with a 2-car garage, is a magnificent home that embodies the carefree, easygoing Florida lifestyle. A gorgeous open kitchen with a corner pantry, a center island with lots of counterspace for culinary creativity, and a dining room are all part of the floor plan. The great room includes glass sliders that go out onto the lanai, which is ideal for relaxing outside. The master suite has two closets, twin vanity sinks, and a walk-in shower. The home is completed with a separate den, utility room, two extra bedrooms, and a second bath.
- 3 Bedrooms
- 2 Bathrooms
- Great Room
- Dining Room
- Walk-in Closets
- 2 Car Garage

