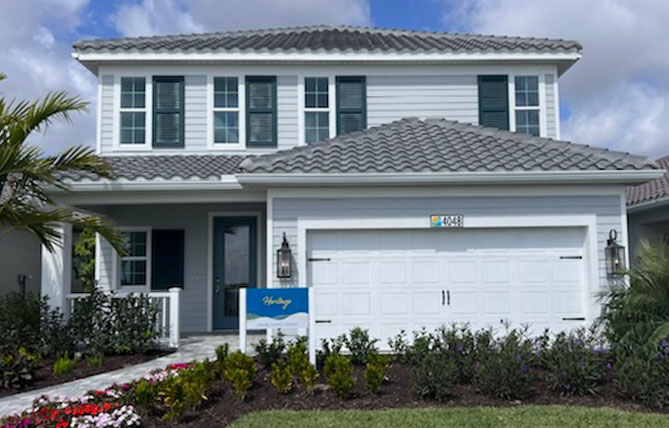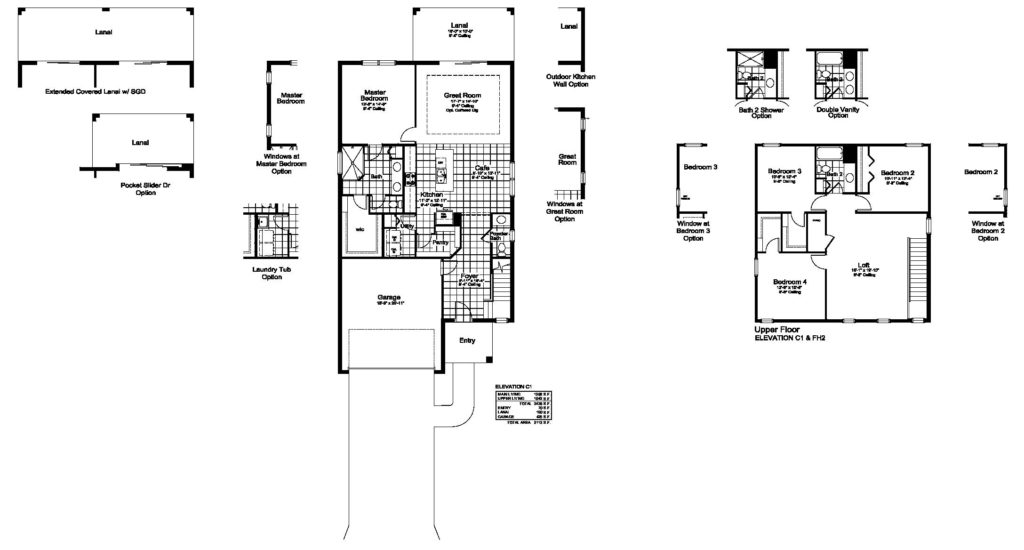Heritage

The Heritage is a 2-story, 4-bedroom, 2.5-bathroom single-family home with 2,428 square feet of living area. The first level features a superbly equipped kitchen and a large walk-in pantry, providing plenty of space for culinary experimentation. The spacious island and café area are ideal for dining or catching up with friends over coffee. The great room has sliding doors that allow you to enjoy the view of your lanai from inside or outside. The first-floor master bedroom features twin sink vanities, a walk-in closet, and a corner shower.
A second bath is placed upstairs between the second and third bedrooms. Two of the bedrooms feature walk-in closets, and the whole thing is centered by a large loft that you may customize to your own. The home is completed by a 2-car garage and a lovely entrance.
A second bath is placed upstairs between the second and third bedrooms. Two of the bedrooms feature walk-in closets, and the whole thing is centered by a large loft that you may customize to your own. The home is completed by a 2-car garage and a lovely entrance.
- 4 Bedrooms
- 2.5 Bathrooms
- Great Room
- Dining Room
- Walk-in Closets
- Café Area
- 2 Car Garage
- 2 Story Home

Please click here to view the Heritage model home floor plan.
