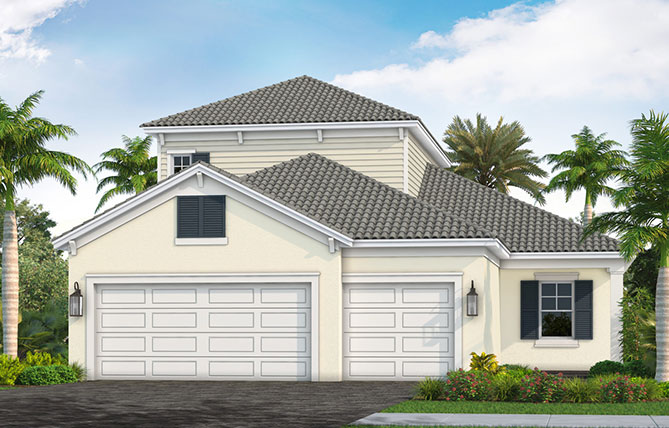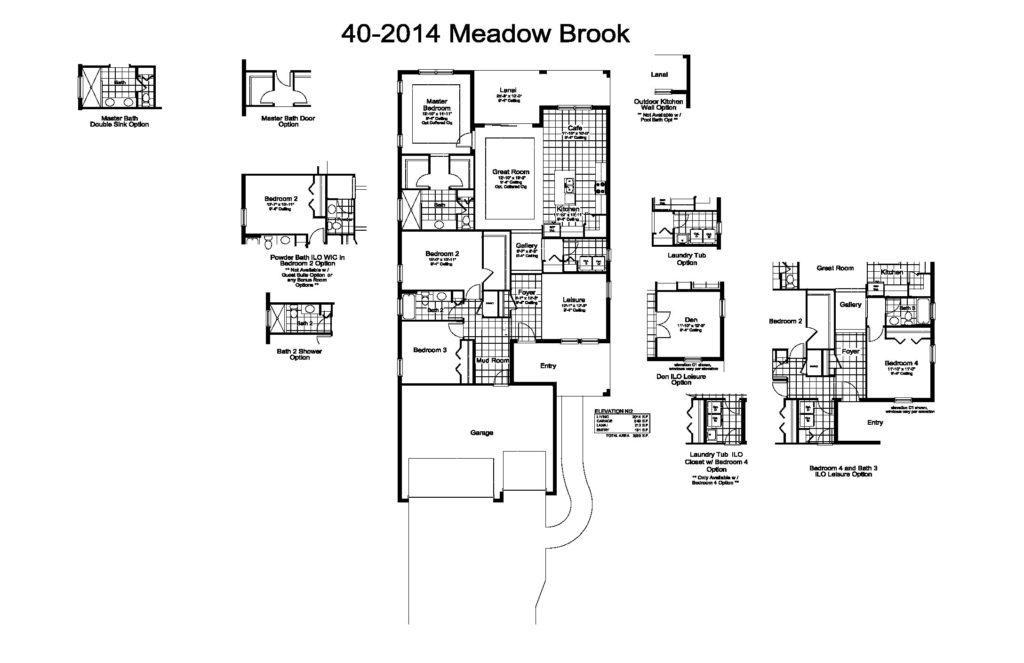Meadow Brook

The Meadow Brook design has an open concept for the common living rooms as well as various alternatives to suit your requirements and tastes. Depending on your space and flexibility requirements, you may pick between a one-story or two-story design. Instead of the recreational area, choose a den with French doors. Enhance the wide lanai with an outdoor kitchen wall or a pool bath. You may also substitute one of the secondary bedrooms with a walk-in closet for a guest suite with a private bath.
The kitchen features an island, a corner walk-in pantry, and a café area. A coffered ceiling may provide an extra touch of refinement to a large great space. A slider connecting the bedroom to the lanai may be added to the master suite for ease of access. There are also twin walk-in closets and a master bath with a spacious walk-in shower.
The kitchen features an island, a corner walk-in pantry, and a café area. A coffered ceiling may provide an extra touch of refinement to a large great space. A slider connecting the bedroom to the lanai may be added to the master suite for ease of access. There are also twin walk-in closets and a master bath with a spacious walk-in shower.
- 3 Bedrooms
- 2 Bathrooms
- Great Room
- Den
- Walk-in Closets
- 3 Car Garage
- 2 Story Home

Please click here to view the Meadow Brook model home floor plan.
